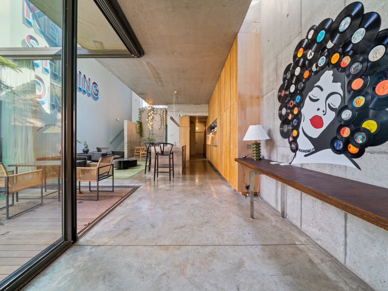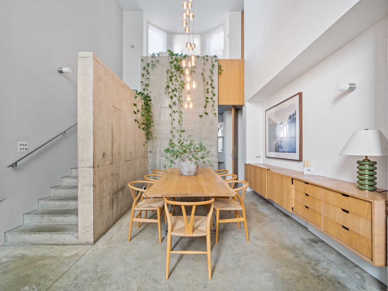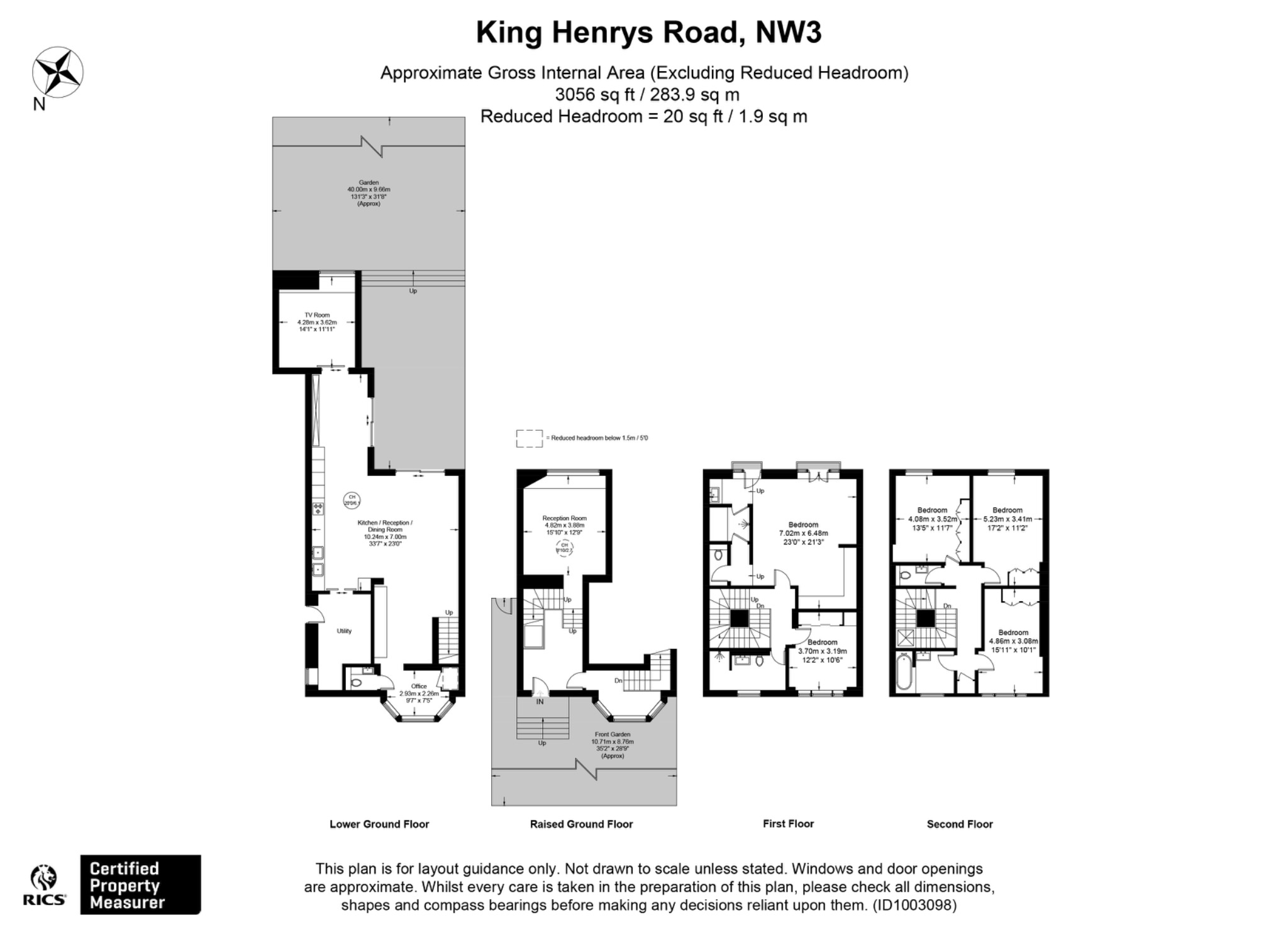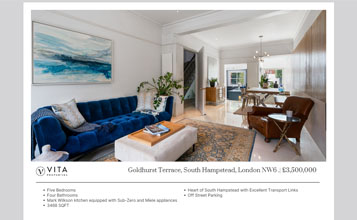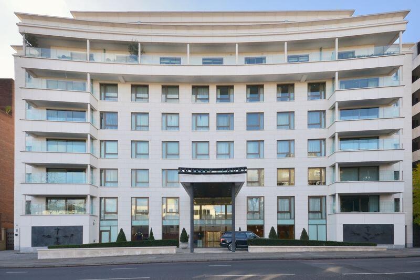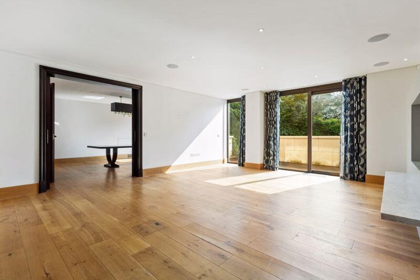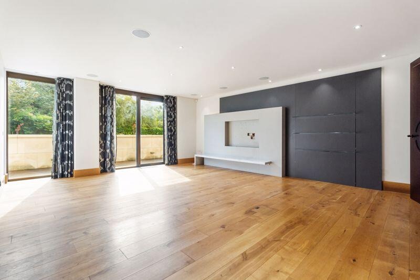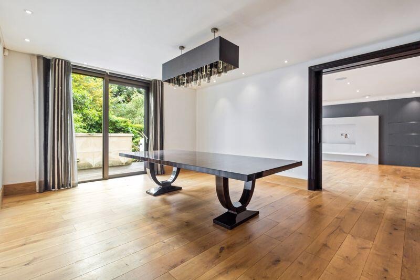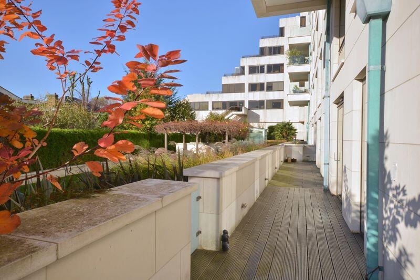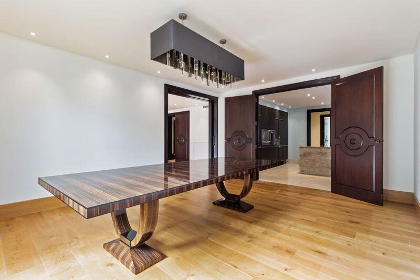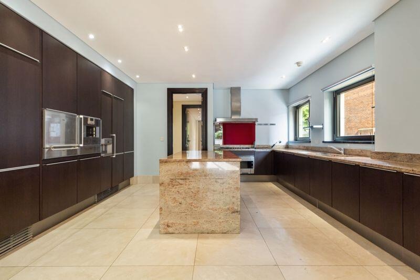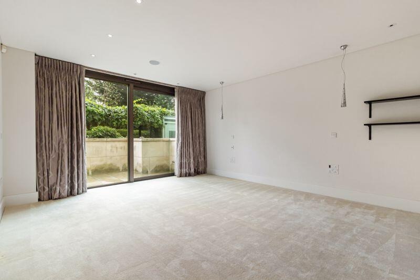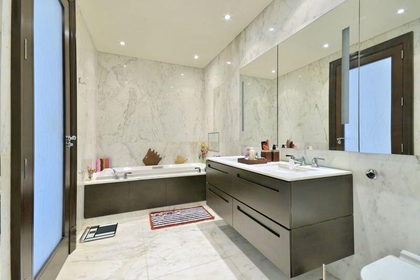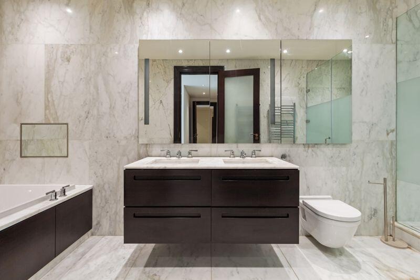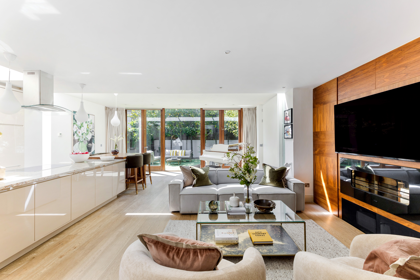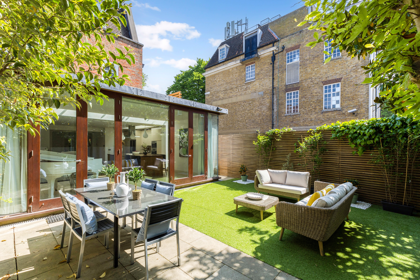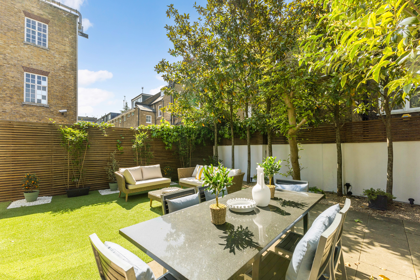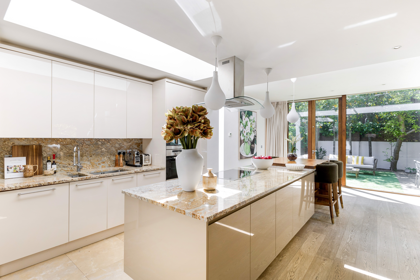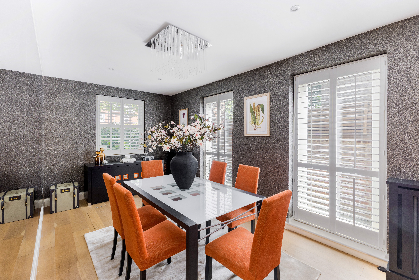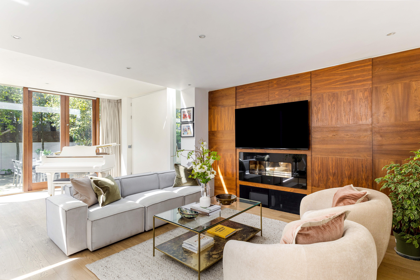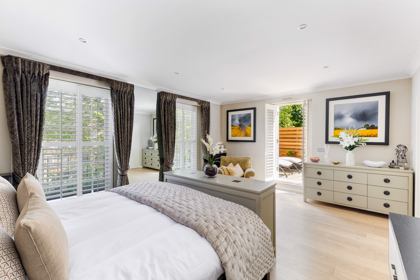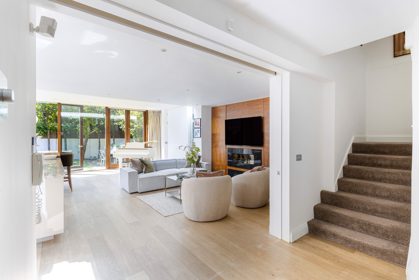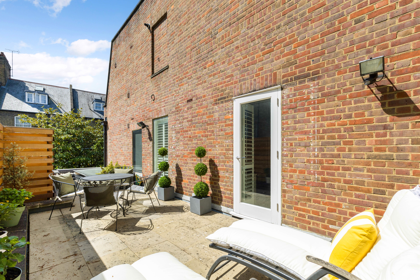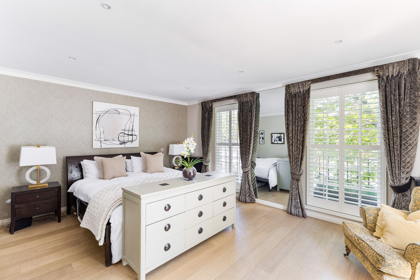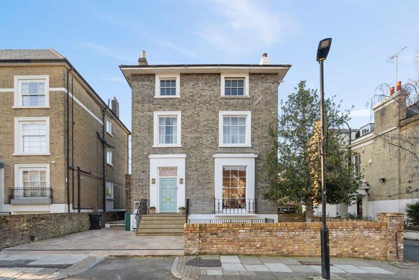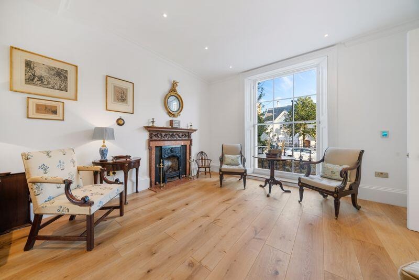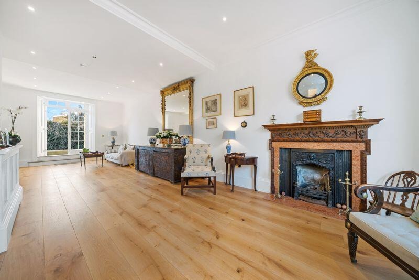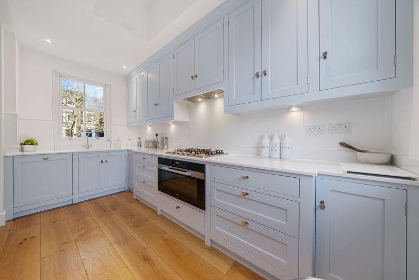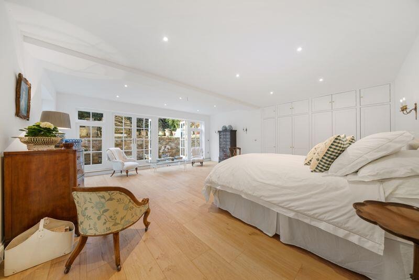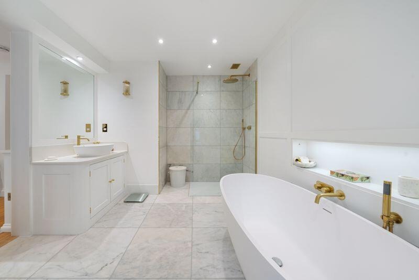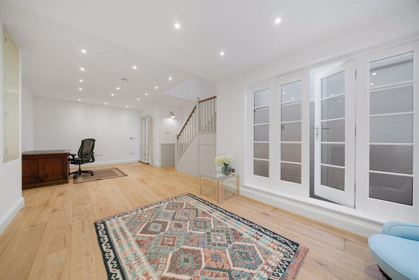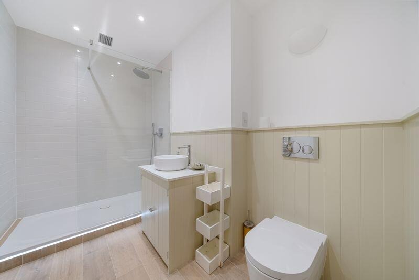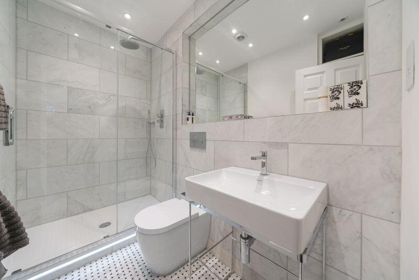Bedrooms
Receptions
Bathrooms
Key Features
Stylish & Modern
Large Private Garden with BBQ Area and Fire Pit
An Abundance of Light Throughout
Serene Feeling
Moments to Primrose Hill
Expansive Open Plan Living Area
Property Description
With a seamless blend of contemporary design with an abundance of space and natural light, King Henrys Road offers excellent connectivity and access to a wealth of local amenities. The house benefit from proximity to renowned schools, boutique shops, fine dining establishments, and vibrant cultural attractions. Excellent transport links ensure easy access to the wider London area, making commuting a breeze.this exceptional five-bedroom house presents a rare opportunity to acquire a truly stylish and modern residence in one of London’s most sought-after locations.
Upon entering, one is immediately struck by the property’s serene feeling and the thoughtful design that allows an abundance of light throughout. The expansive open-plan living area forms the heart of this magnificent home, providing a versatile and inviting space perfect for both grand entertaining and comfortable family life. High ceilings and large windows enhance the sense of scale and airiness, creating an atmosphere of calm and elegance. This generous reception space flows effortlessly, offering distinct zones for relaxation, dining, and socialising, all while maintaining a cohesive and harmonious aesthetic.
In addition to the primary open-plan area, the property boasts two further reception rooms, providing flexible options for a formal sitting room, a dedicated home office, a media room, or a children’s play area. These additional spaces ensure that the house can comfortably accommodate the diverse needs of a modern family, offering privacy and quietude when desired.
The property features five generously proportioned bedrooms, each offering a peaceful retreat. The master suite is a sanctuary of comfort and luxury, complete with an ensuite shower/steam and juliet balconies with views over the garden. The additional four bedrooms are equally well-appointed, providing comfortable accommodation for family members or guests. With three beautifully appointed bathrooms in total, the property ensures convenience and privacy for all residents.
One of the most captivating features of this King Henrys Road residence is its large private garden. This meticulously landscaped outdoor oasis offers a tranquil escape from the hustle and bustle of city life. Designed for both relaxation and entertainment, the garden includes a dedicated BBQ area, perfect for al fresco dining during warmer months, and a charming fire pit, ideal for cosy evenings under the stars. The expansive lawn provides ample space for children to play or for simply enjoying the outdoors, making it a true extension of the indoor living space.
This stylish and modern house is more than just a home; it is a lifestyle choice, offering unparalleled comfort, sophistication, and convenience. With its impressive scale, abundance of natural light, and exceptional outdoor space, this property represents a unique opportunity to acquire a truly magnificent residence in one of London’s most desirable neighbourhoods. Early viewing is highly recommended to fully appreciate the quality and grandeur of this outstanding home.
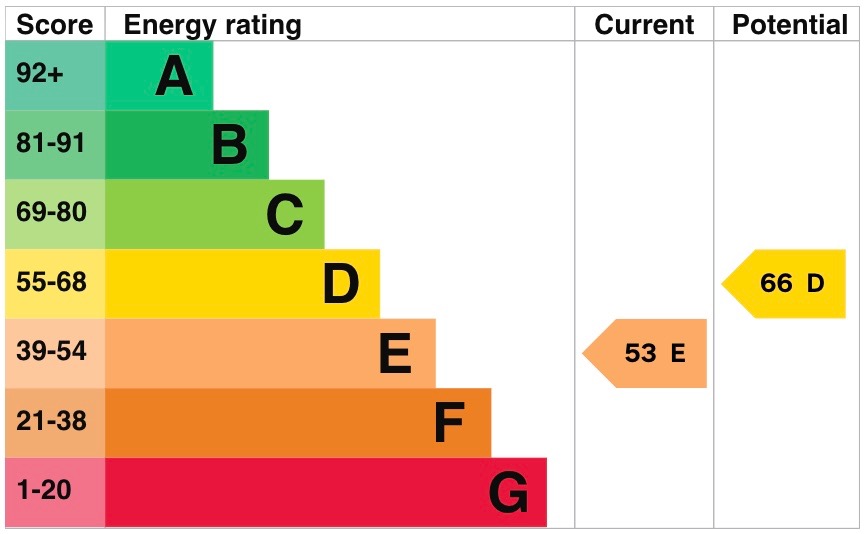
What's the property's price?
You may be liable for an additional 3% if you own another property
If you are a first time buyer, your Stamp Duty liability may be slightly less.
Total SDLT due
0
0
