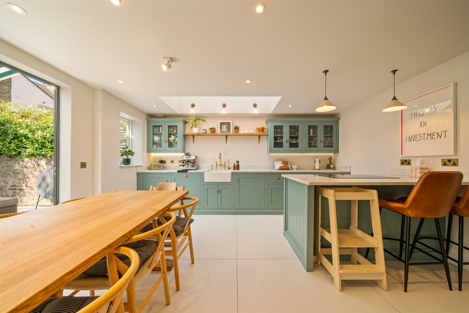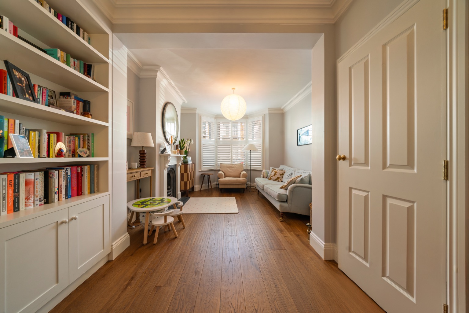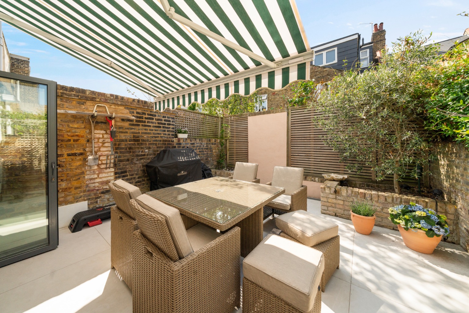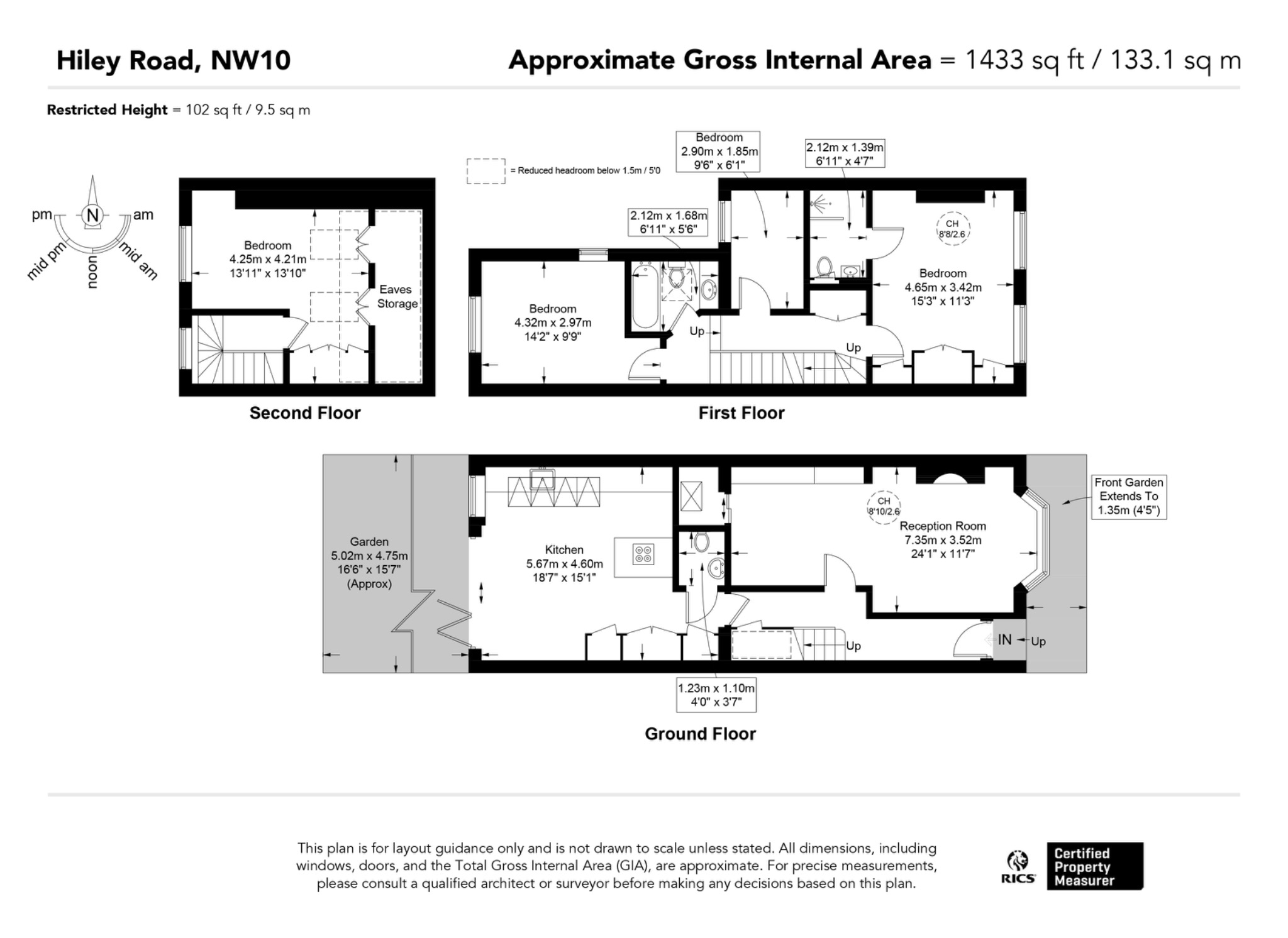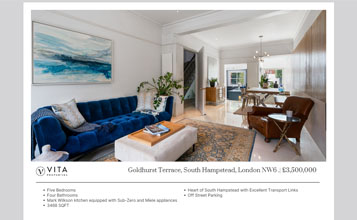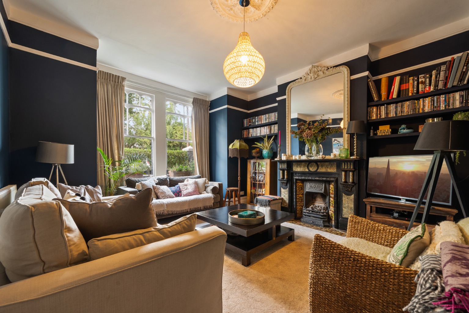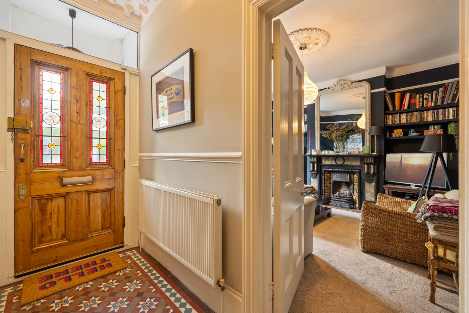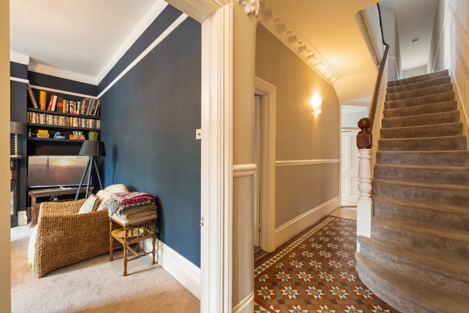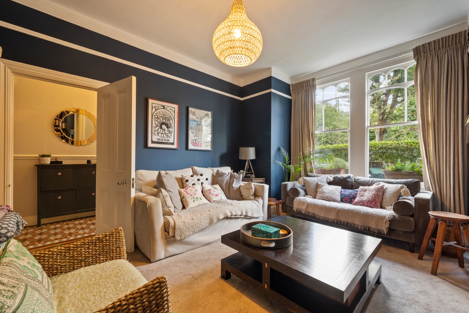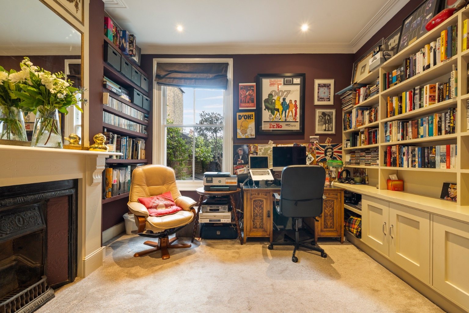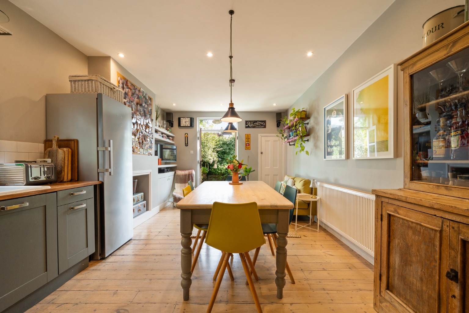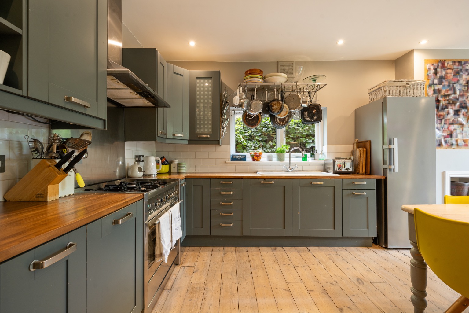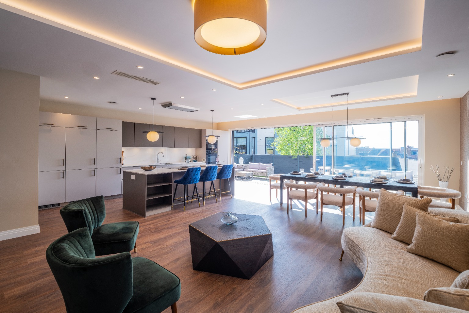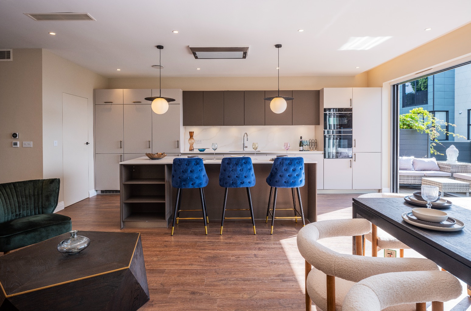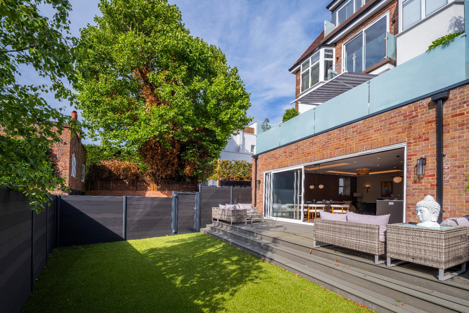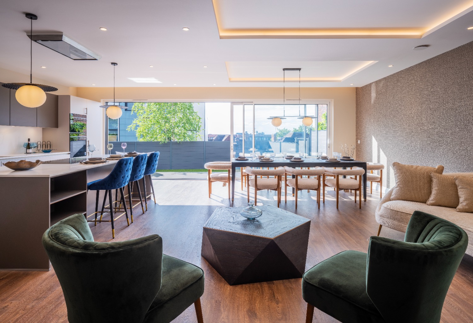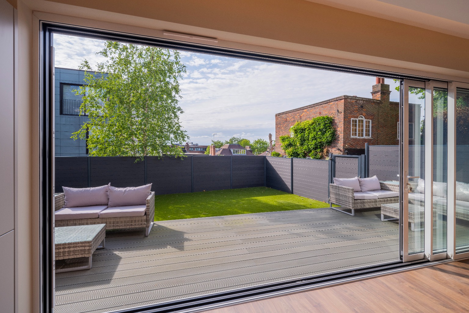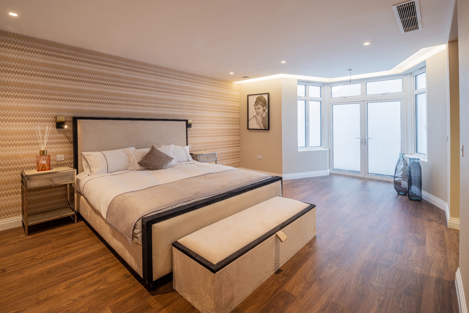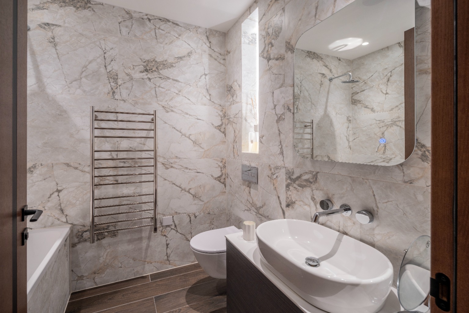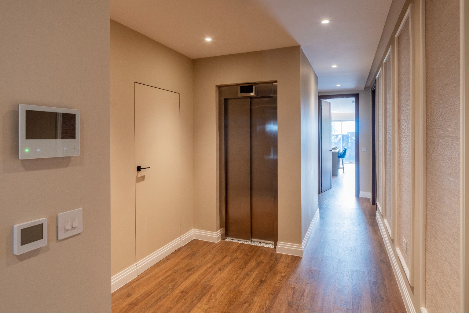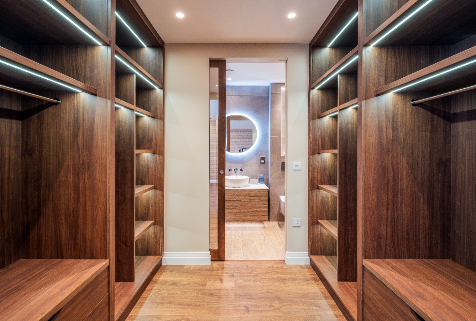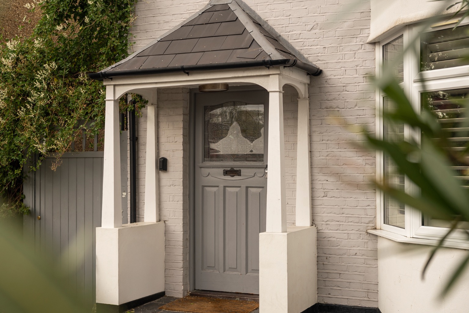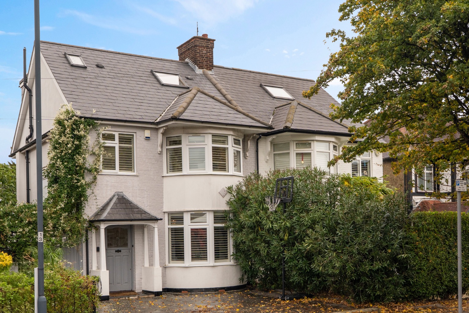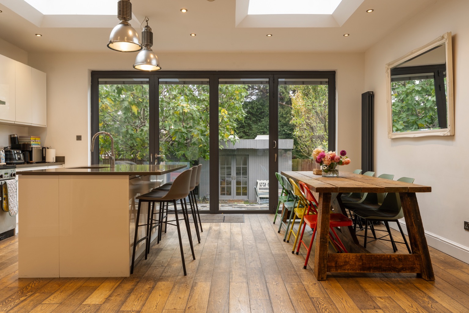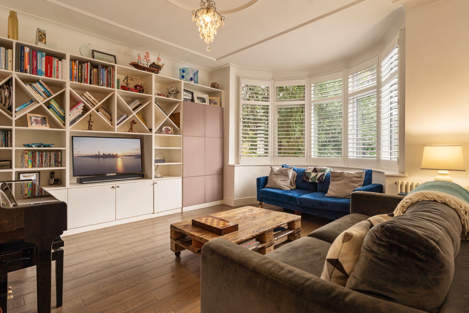Bedrooms
Receptions
Bathrooms
Key Features
Stunning interiors
Fully renovated
deVOL kitchen
West facing garden
Four bedrooms, two bathrooms
Prime Kensal Rise location
guide price £1,375,000 - £1,400,000
Property Description
Kate Brookfield X Vita Collaborations are delighted to present this exquisitely renovated four-bedroom home in the heart of Kensal Rise, NW10.
Fully refurbished in 2022, this property exemplifies refined, timeless design. With a bespoke deVOL kitchen and a high-spec finish throughout, it stands as one of the most beautifully executed homes in the area.
Behind the striking white-painted façade with classic checkerboard tiles lies a home brimming with charm. The current owners have meticulously restored the property’s original character, evident from the moment you step inside – where intricate ceiling mouldings and thoughtful detailing create a lasting first impression.
The ground floor boasts a double reception room, offering both a formal living area to the front, complete with a working gas fireplace and renewed timber sash windows with shutters, and a relaxed media space to the rear. This area features a custom-built entertainment wall, with integrated shelving, storage, and ample room for a large corner sofa – a perfect family-friendly snug.
To the rear of the house is a beautifully extended kitchen, complete with a guest WC featuring a Thomas Crapper basin. The light-filled kitchen extension includes skylights over the main prep areas, limestone flooring with underfloor heating, and bi-fold doors that open onto a west-facing garden, enhanced by an electric retractable green striped awning – ideal for seamless indoor-outdoor living.
The kitchen cabinetry is painted in Trinity Blue topped with quartz worktops, complemented by deVOL brassware and taps, and lit by a blend of deVOL pendants and Fritz Fryer wall lights.
Upstairs, the first floor hosts a spacious double bedroom overlooking the rear garden, a beautifully appointed family bathroom with marble countertops, Ca’ Pietra tiles, and Aston Matthews fittings. A generous single bedroom occupies the centre of the floor, adjacent to a laundry cupboard with dedicated space for both a washing machine and separate dryer.
At the front of the house, the principal bedroom suite spans the full width of the property, featuring bespoke built-in wardrobes, renewed sash windows with blackout blinds and shutters, and an elegant en-suite with marble tiles and Studio Ore fittings.
The top floor reveals a bright and expansive loft bedroom, complete with dormer window, Velux skylights, and ample built-in storage – ideal as a guest suite or home office.
Hiley Road is a quiet residential street perfectly placed within the highly sought-after ‘Kensal Triangle’. Just moments from the independent shops, cafes, and restaurants of College Road, and a short walk from Kensal Green (Bakerloo & Overground), the location offers excellent connectivity while remaining close to the vibrant communities of Notting Hill and Queen’s Park.
guide price £1,375,000 – £1,400,000
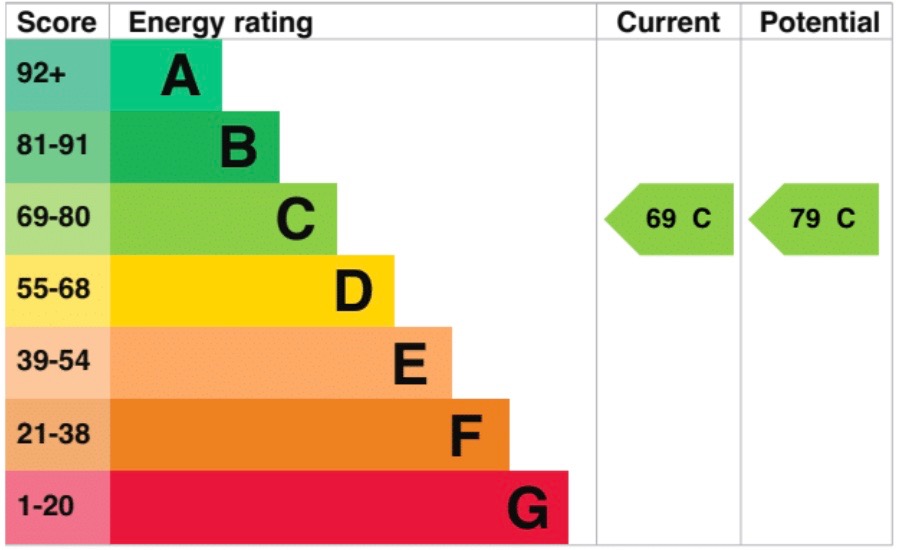
What's the property's price?
You may be liable for an additional 3% if you own another property
If you are a first time buyer, your Stamp Duty liability may be slightly less.
Total SDLT due
0
0
