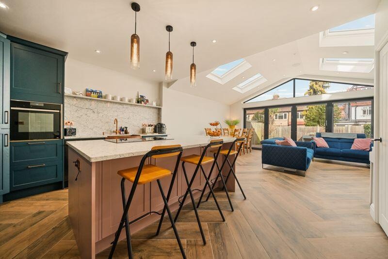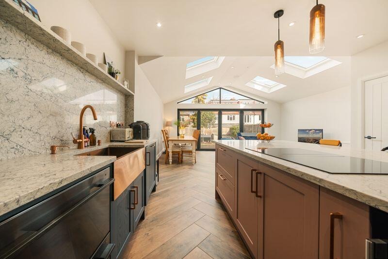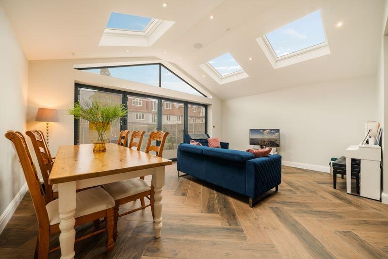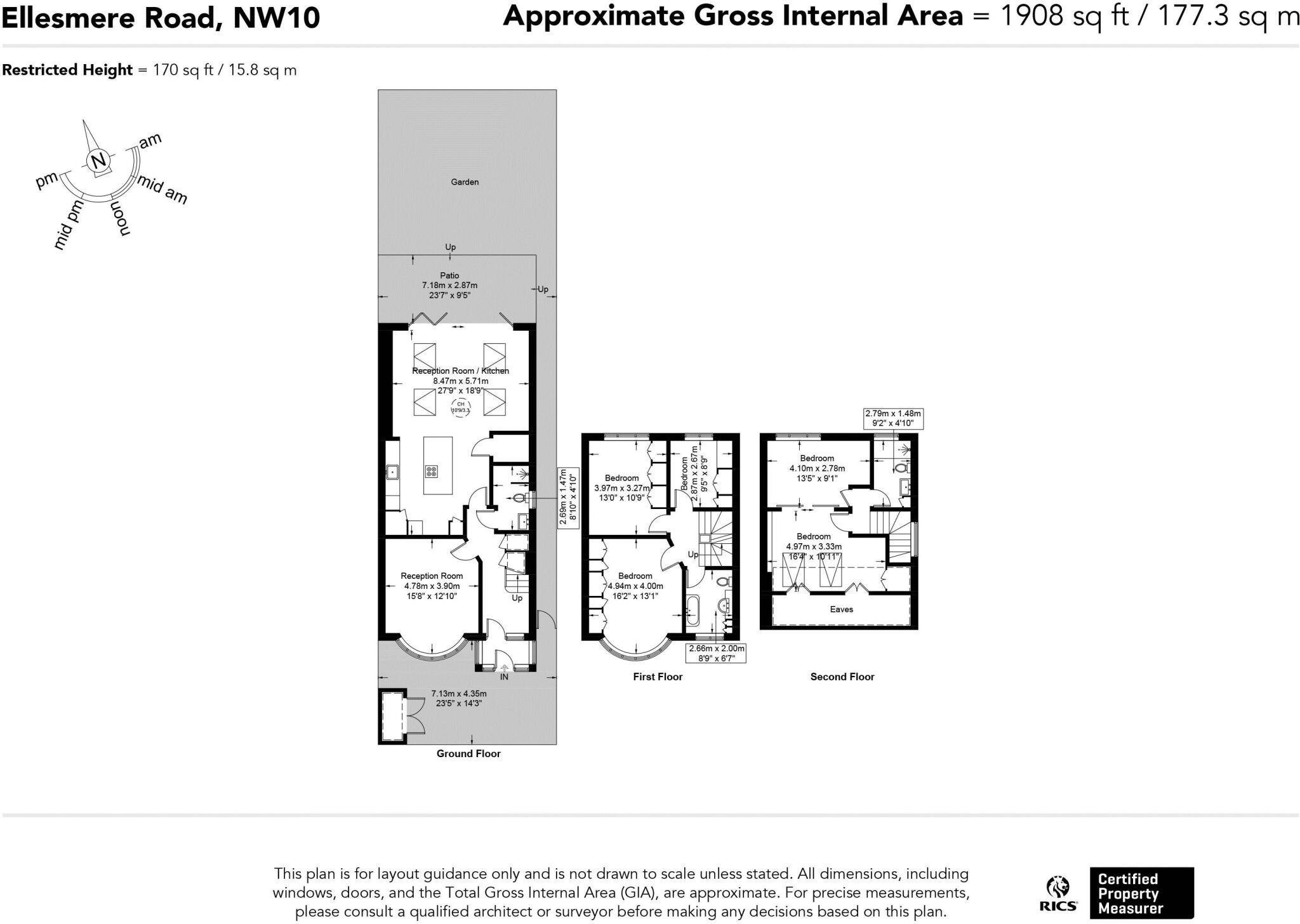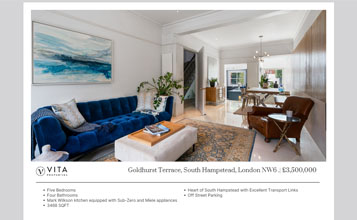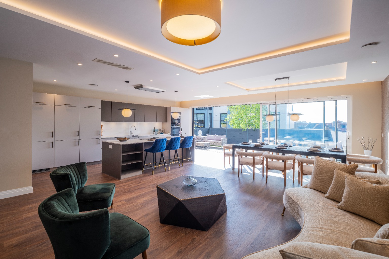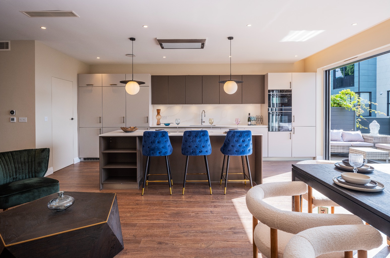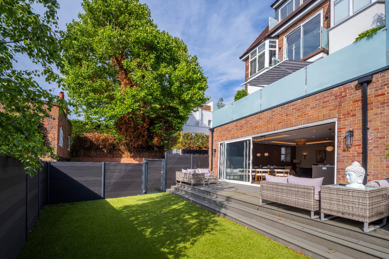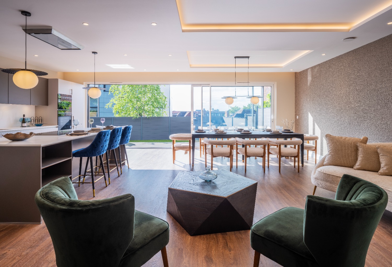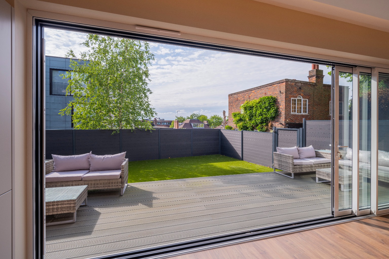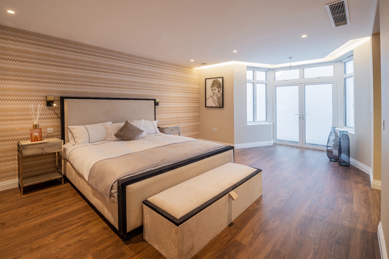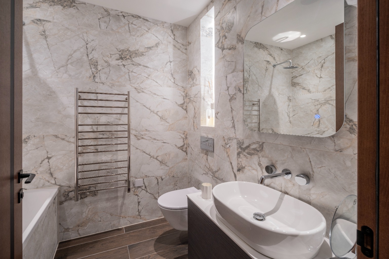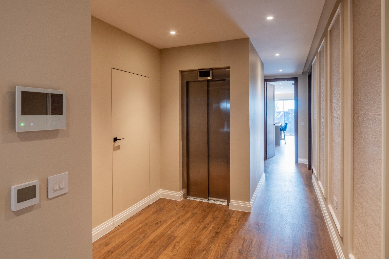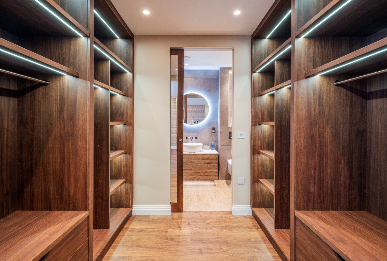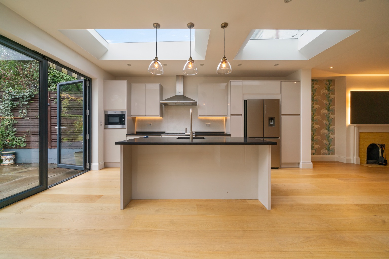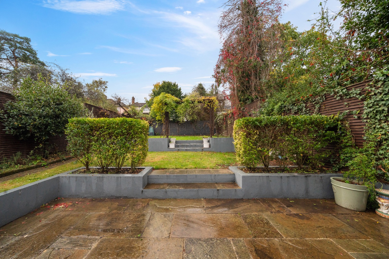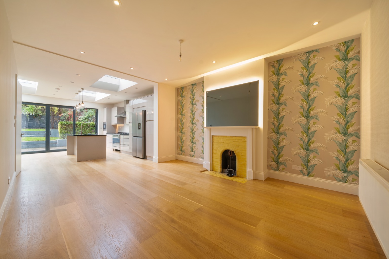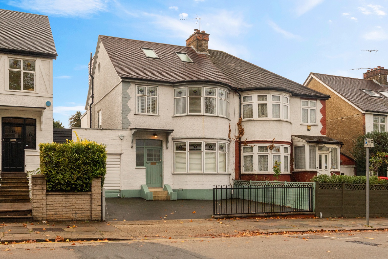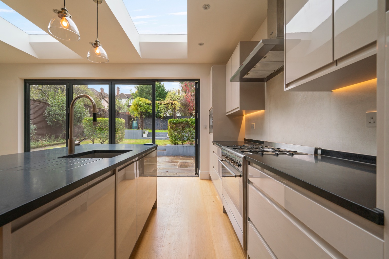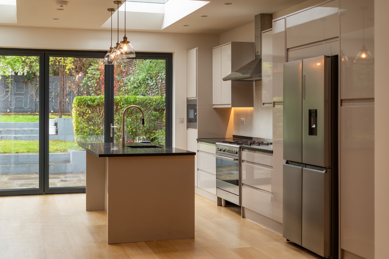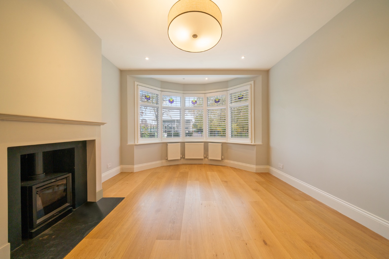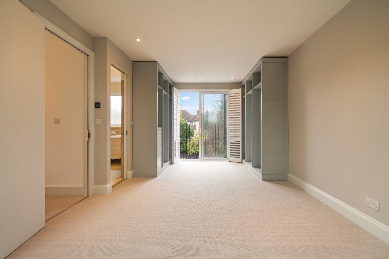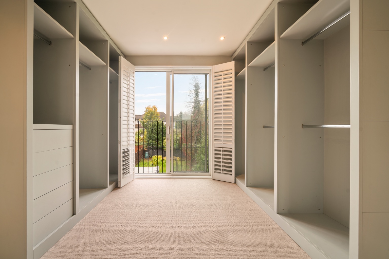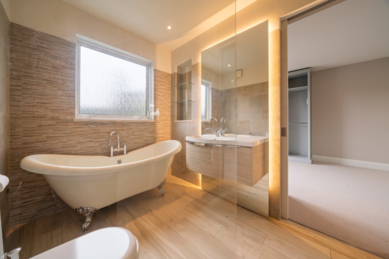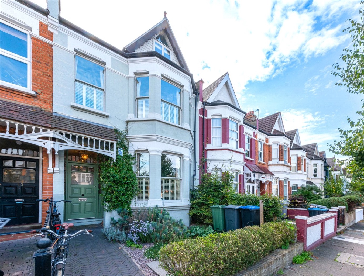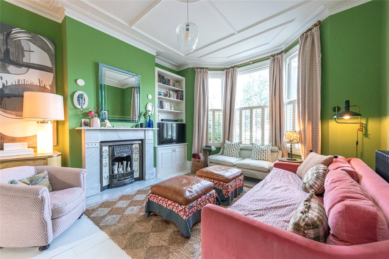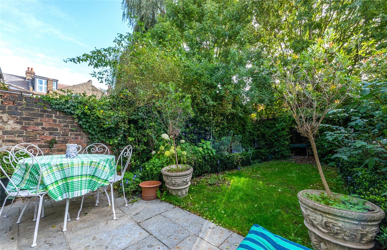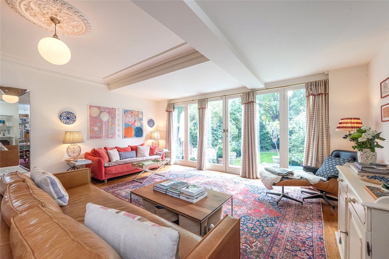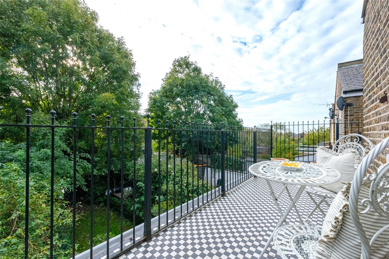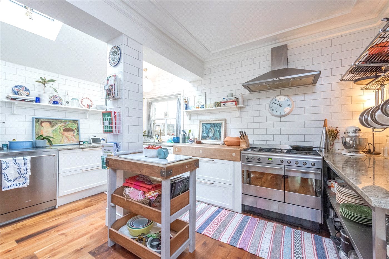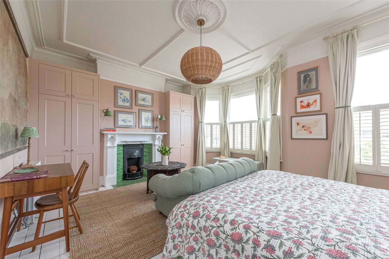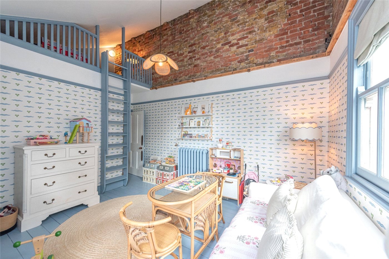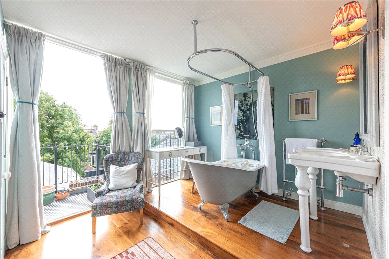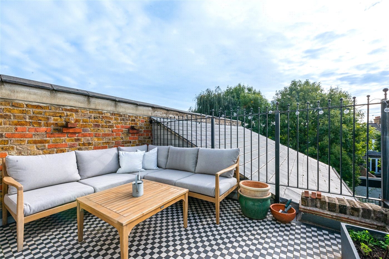Property Type
Tenure
Freehold
Bedrooms
Receptions
Bathrooms
Key Features
Fully extended family home - 1908 sq ft
5 bedrooms, 3 bathrooms
Off street parking
Semi detached
Moments to Gladstone Park
Moments from Dollis Hill Tube (Jubilee Line)
Property Description
Kate Brookfield x Vita Properties present this beautiful fully extended semi detached family home, on Ellesmere Road NW10.
A charming example of the 1930s homes found in this friendly pocket of Dollis Hill, just moments from Gladstone Park. This beautifully extended home underwent a stunning rear extension and loft conversion in 2023, creating an ideal space for a young family seeking both style and functionality. The property further benefits from a private driveway and side access to a rear garden.
A neat porch provides space for muddy boots before stepping into a wide and welcoming hallway, where decorative floor tiles lead the eye straight through to the garden. At the front of the home, a generous living room with a bay window and high ceilings offers a cozy yet spacious retreat. Opposite, a stylish full shower room and guest WC, enhance the ground floor’s versatility, making it possible to create a ground-floor bedroom if needed.
The true heart of this home is the incredible open-plan kitchen, dining, and living space within the rear extension. A pitched roof with four skylights, full-width bi-folding doors, and a striking gable window flood the space with natural light, setting this home apart from others in the area.
The kitchen features a large island with bar seating and an array of luxury appliances, including an induction hob with a recirculating fan, a Fisher & Paykel double-drawer dishwasher, a wine fridge, a double fridge/freezer, a stainless steel butler sink with a copper finish, a filtered hot water tap, waste disposal, an integrated oven, and a combination microwave/oven with a warming drawer.
Wood-effect porcelain flooring extends seamlessly to a spacious external patio, creating a perfect indoor-outdoor flow.
On the first floor, you’ll find two generous double bedrooms and a third room, currently used as an office and utility space, along with a family bathroom. The cleverly designed loft conversion caters beautifully to children, featuring two interconnecting double bedrooms and a contemporary shower room.
This thoughtfully extended and well-designed home offers the perfect blend of space, character, and modern convenience ideal for a growing family.
What's the property's price?
You may be liable for an additional 3% if you own another property
If you are a first time buyer, your Stamp Duty liability may be slightly less.
Total SDLT due
0
0
