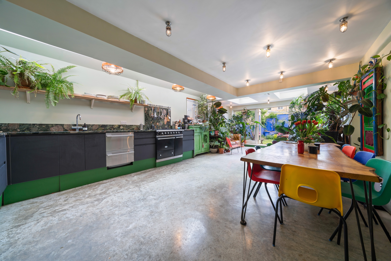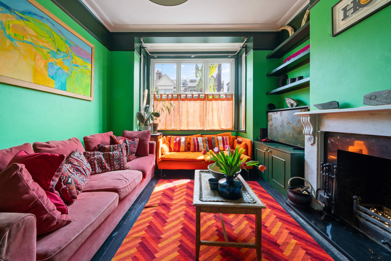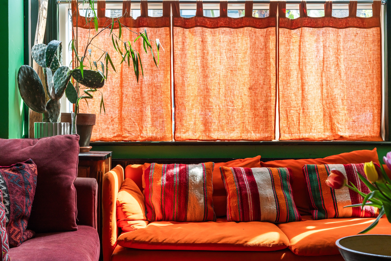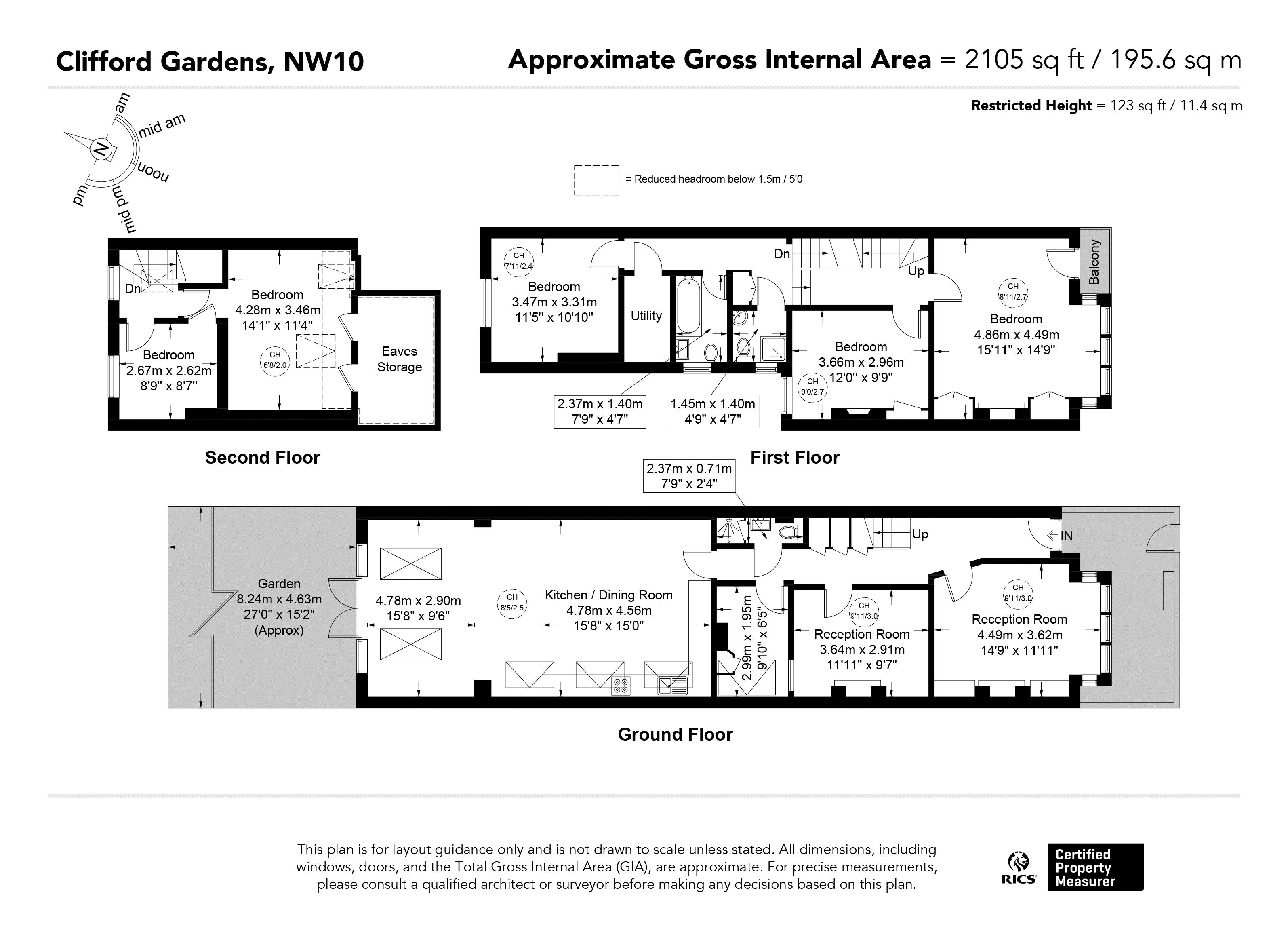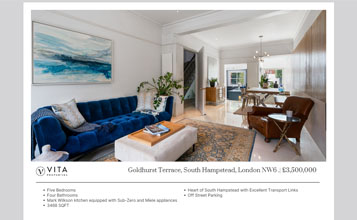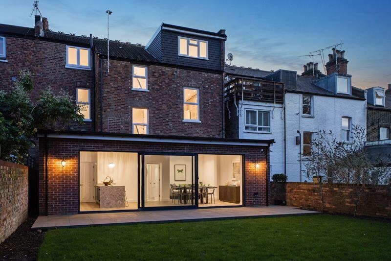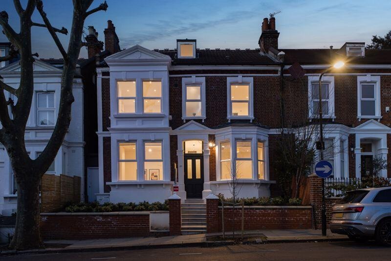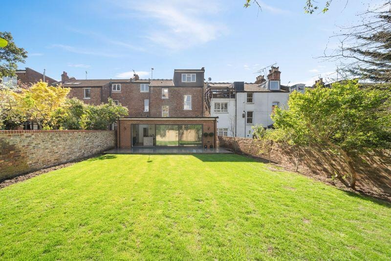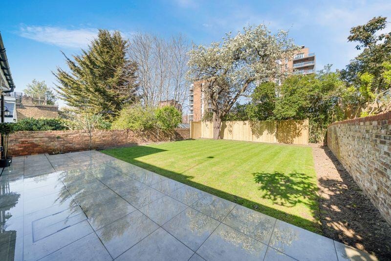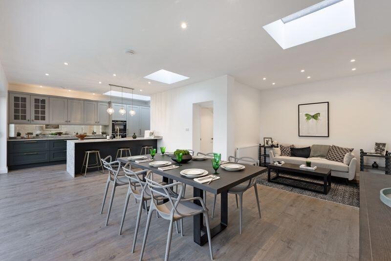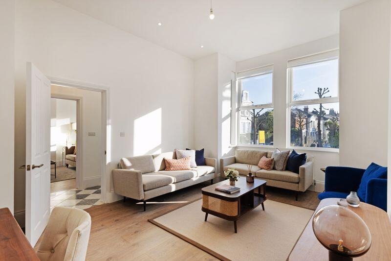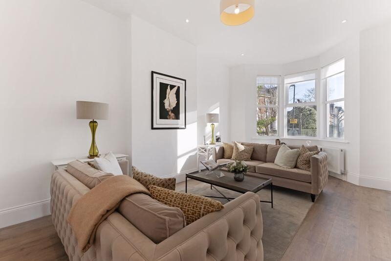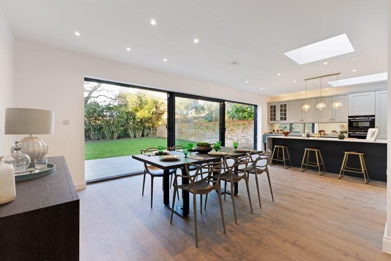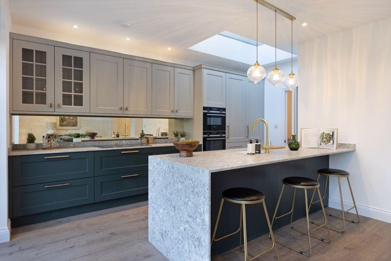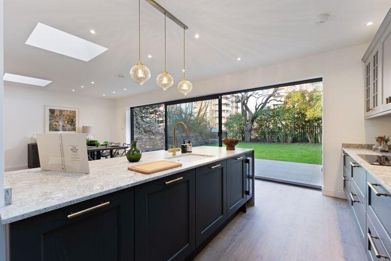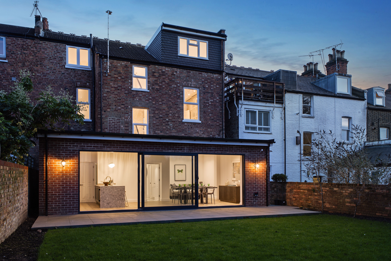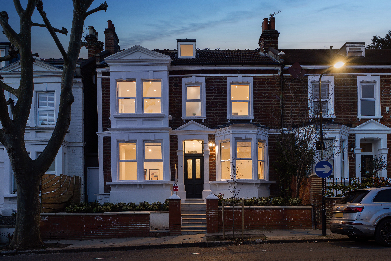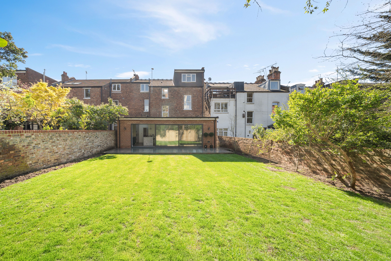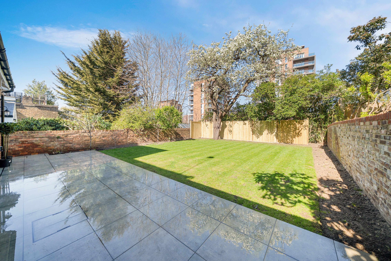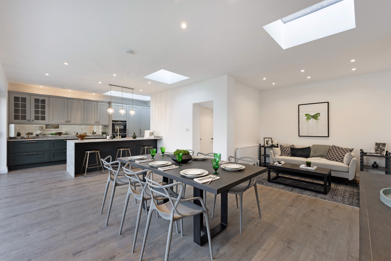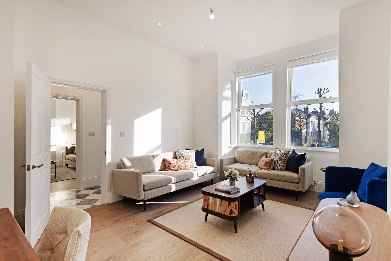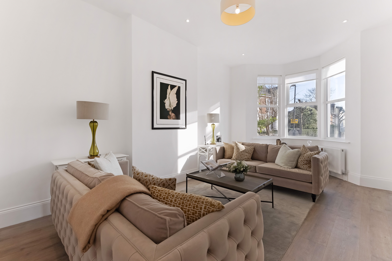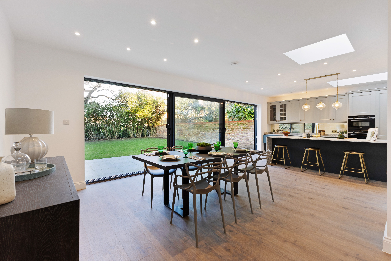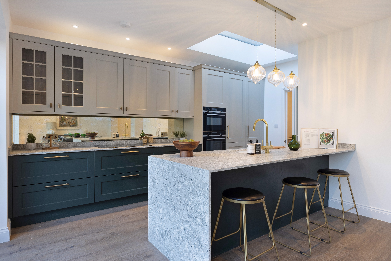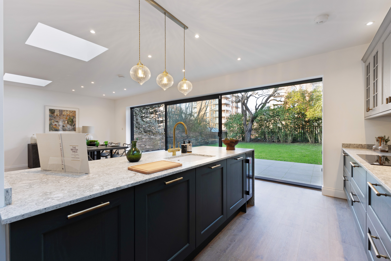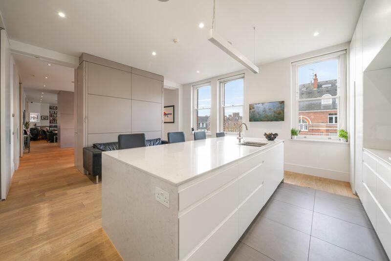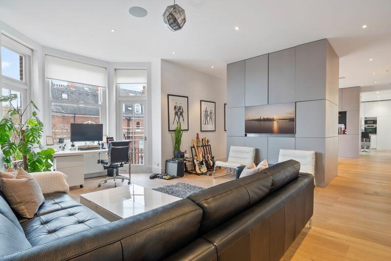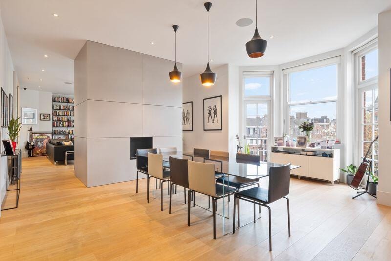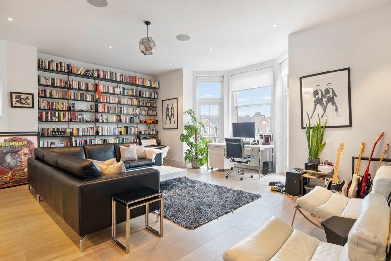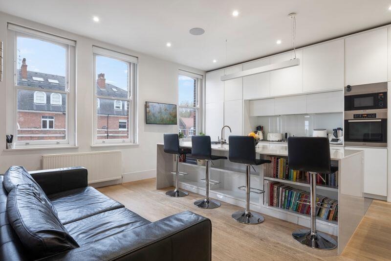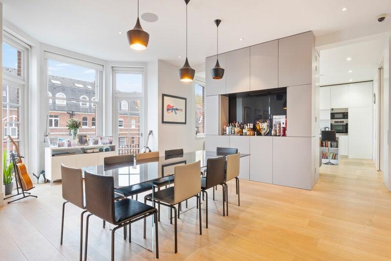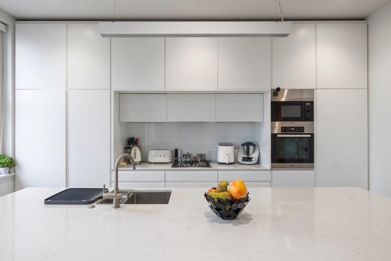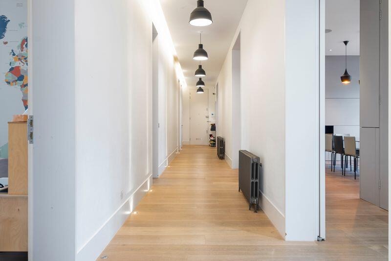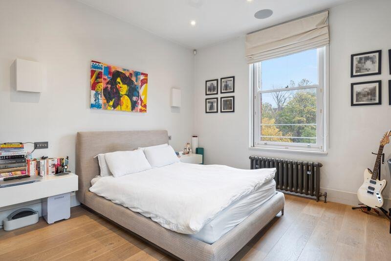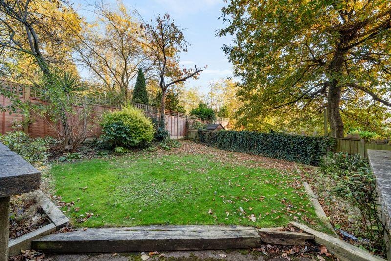Property Type
Tenure
Freehold
Bedrooms
Receptions
Bathrooms
Key Features
Extended five bedroom family home
Prime location within the 'Kensal Triangle'
Two living rooms and generous kitchen/dining room
Electric car charger point
Period details and bespoke interiors design features
Chain free
Property Description
Kate Brookfield x Vita Properties present this characterful five-bedroom Edwardian home on Clifford Gardens, Kensal Rise, NW10.
Beautifully extended and thoughtfully designed, this striking property offers generous accommodation across three floors, measuring approximately 2105 sq ft. Ideally positioned within the catchment area for some of the most sought-after primary schools in the neighbourhood, it is also just moments from the amenities of Chamberlayne Road and College Road.
From the street, the home’s impressive façade stands out with its painted masonry and rich red brickwork. A stunning original stained-glass door opens into the hallway, offering an immediate sightline through the extended kitchen to the garden beyond.
The ground floor features two elegant reception rooms at the front of the house, complete with high ceilings, original fireplaces, and bespoke alcove shelving. A former guest WC has been smartly reimagined as a shower room, adorned with William Morris wallpaper, and sits opposite a well-appointed utility room.
To the rear, a breathtaking open-plan kitchen, dining, and living area has been created, featuring polished concrete floors and large glazed doors leading to the garden. The current owners have added a unique indoor garden beneath skylights—bringing natural beauty into the heart of this showstopping space.
Upstairs, the first floor comprises three spacious double bedrooms, including one with access to a private balcony, two bathrooms, and additional utility space. The upper floor offers two more bedrooms and practical eaves storage.
Council Tax Band
E
What's the property's price?
You may be liable for an additional 3% if you own another property
If you are a first time buyer, your Stamp Duty liability may be slightly less.
Total SDLT due
0
0
